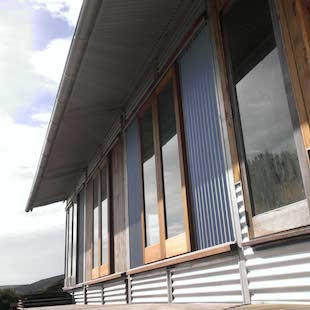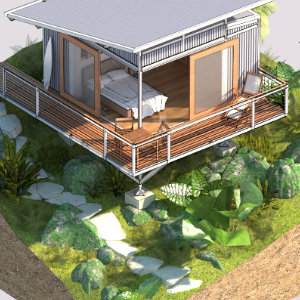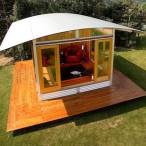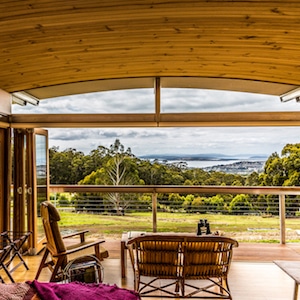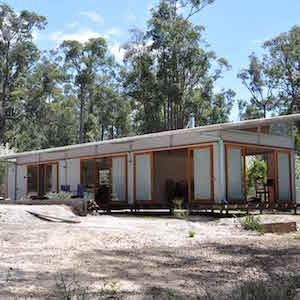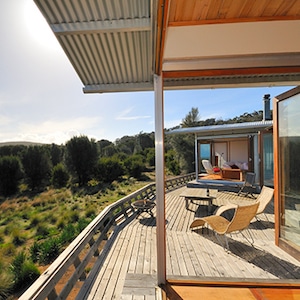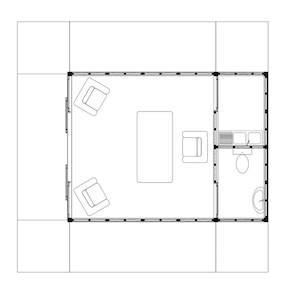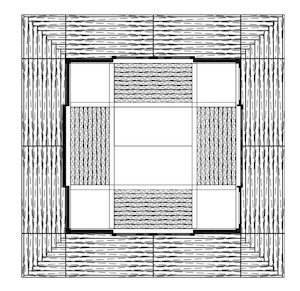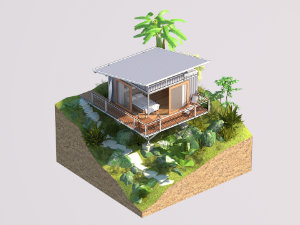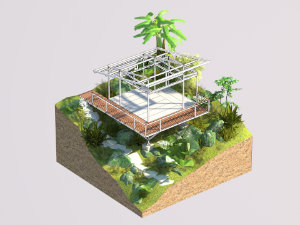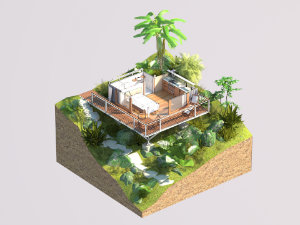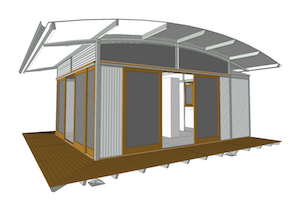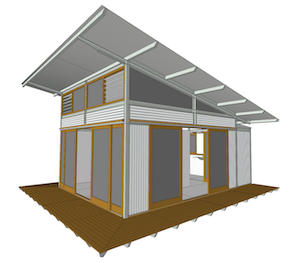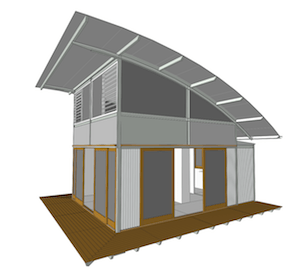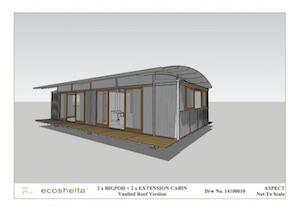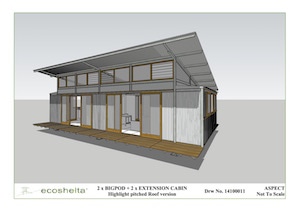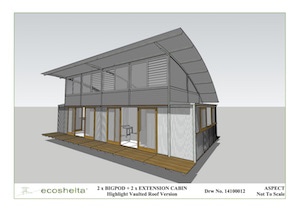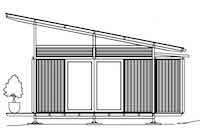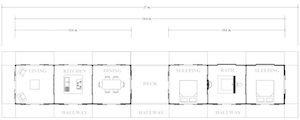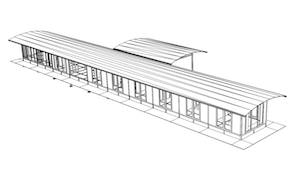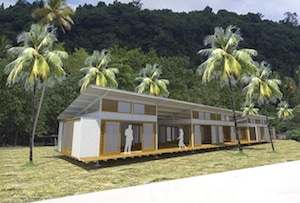The system has been designed and engineered to meet all Building Code of Australia requirements and relevant
Australian Standards, which makes it suitable for national and international projects. The system can be used across the continent
from the alpine south to the cyclones of the tropical north, with appropriate selection of options.
Ecoshelta e.pods and t.pods are high quality, high tech, sustainable, architect designed, prefabricated, modular dwelling systems.
They are extendable, relocatable, robust and long-lived. They have been designed and developed over twenty five years, these are
state-of-the-art, practical and environmentally sound buildings.
Made from space-age alloy, our tough pods and e.pods can be easily transported and erected anywhere, in as
little as a day, for an oceanfront retreat, eco-tourism accommodation, studio or any number can be adjoined in limitless designs
to make delightful, luxurious homes. Cutting edge details, materials, finishes and fabrication systems are carefully selected for
minimal environmental impact. The Ecoshelta system uses an independent structural alloy frame and integrated modular interchangeable
infill panel system. This system allows for a high degree of flexibility in floor plan and functionality of the buildings. There are no
fixed patterns of wall and door elements as these are fully interchangeable and can be easily modified and altered at any stage. Full width
sliding or bi-folding door tracks are integrated into the portal frames.
Download our 2020 Product Guide

